Allotment Pavilion
One Tree Hill Allotments SE23
Spring 2021
5 Metres X 4 Metres, Majority from secondhand timber, thus has to
design around lengths available and to fit into location.
Built by volunteers most had never done construction on this scale,
more than 50% were female.
Some has been inspired to go to undertake their own projects ( Large
decking, garden studio ).
Completed building
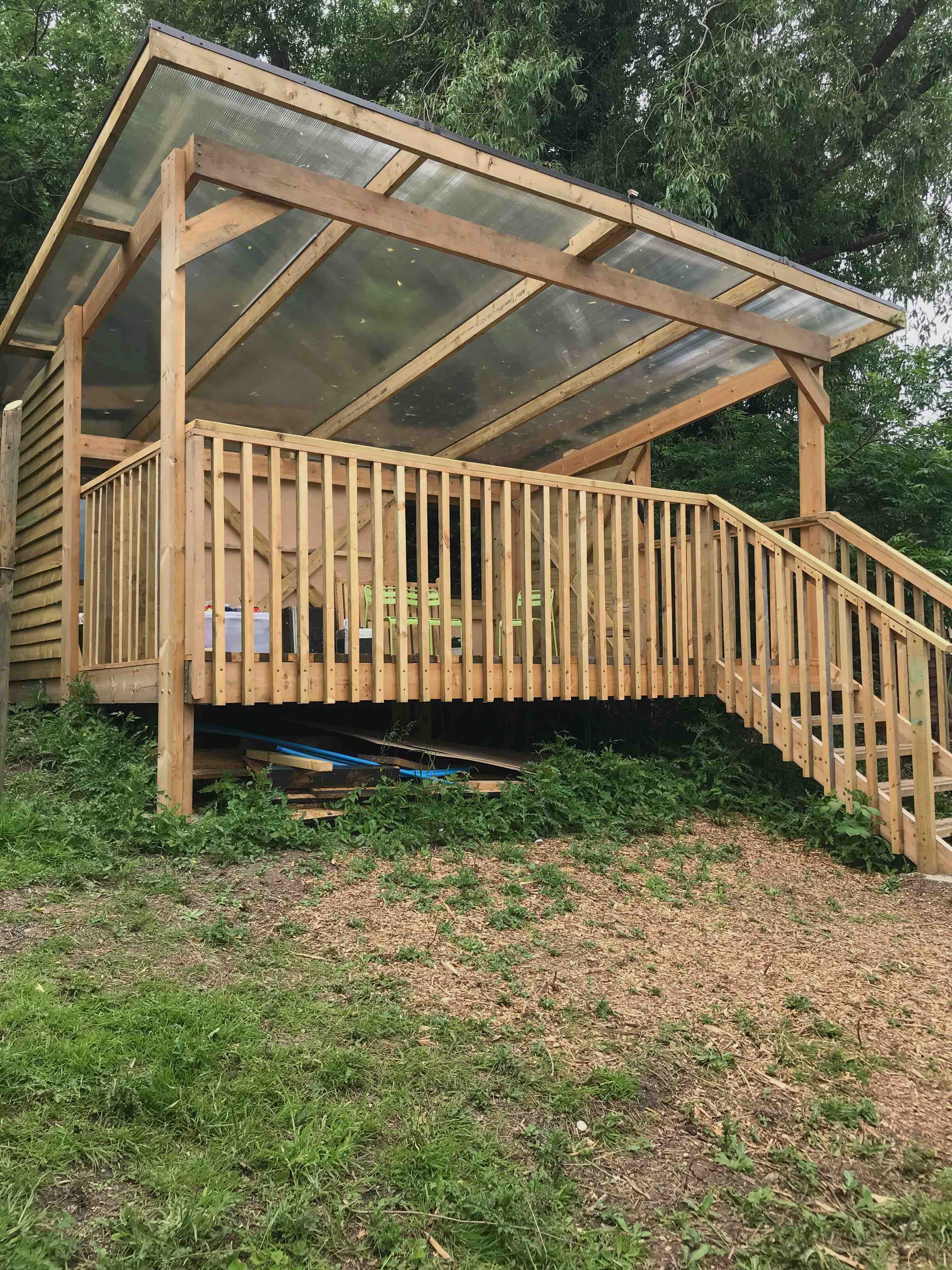
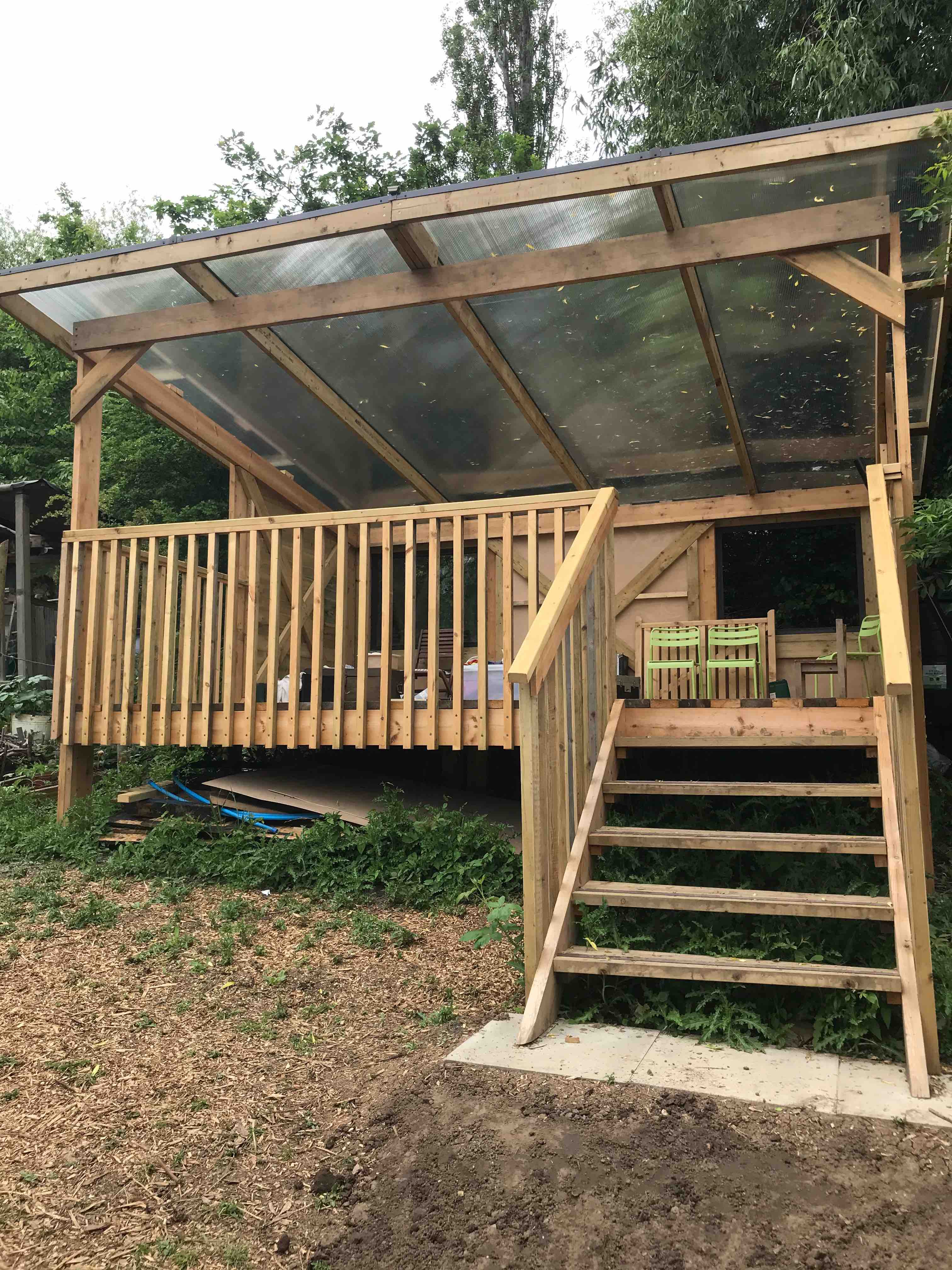
Building progress
Joists in
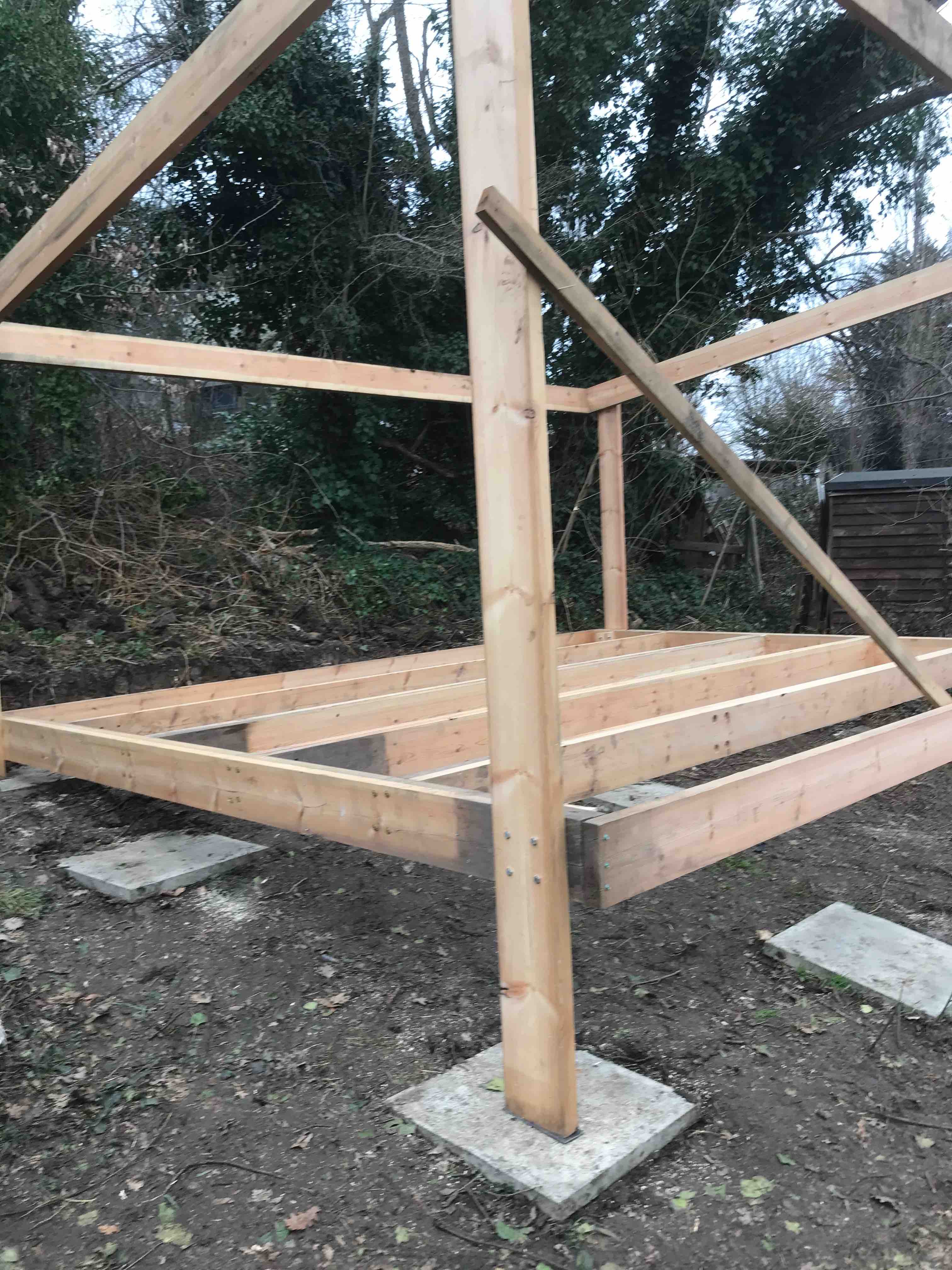
Floor and X bracing
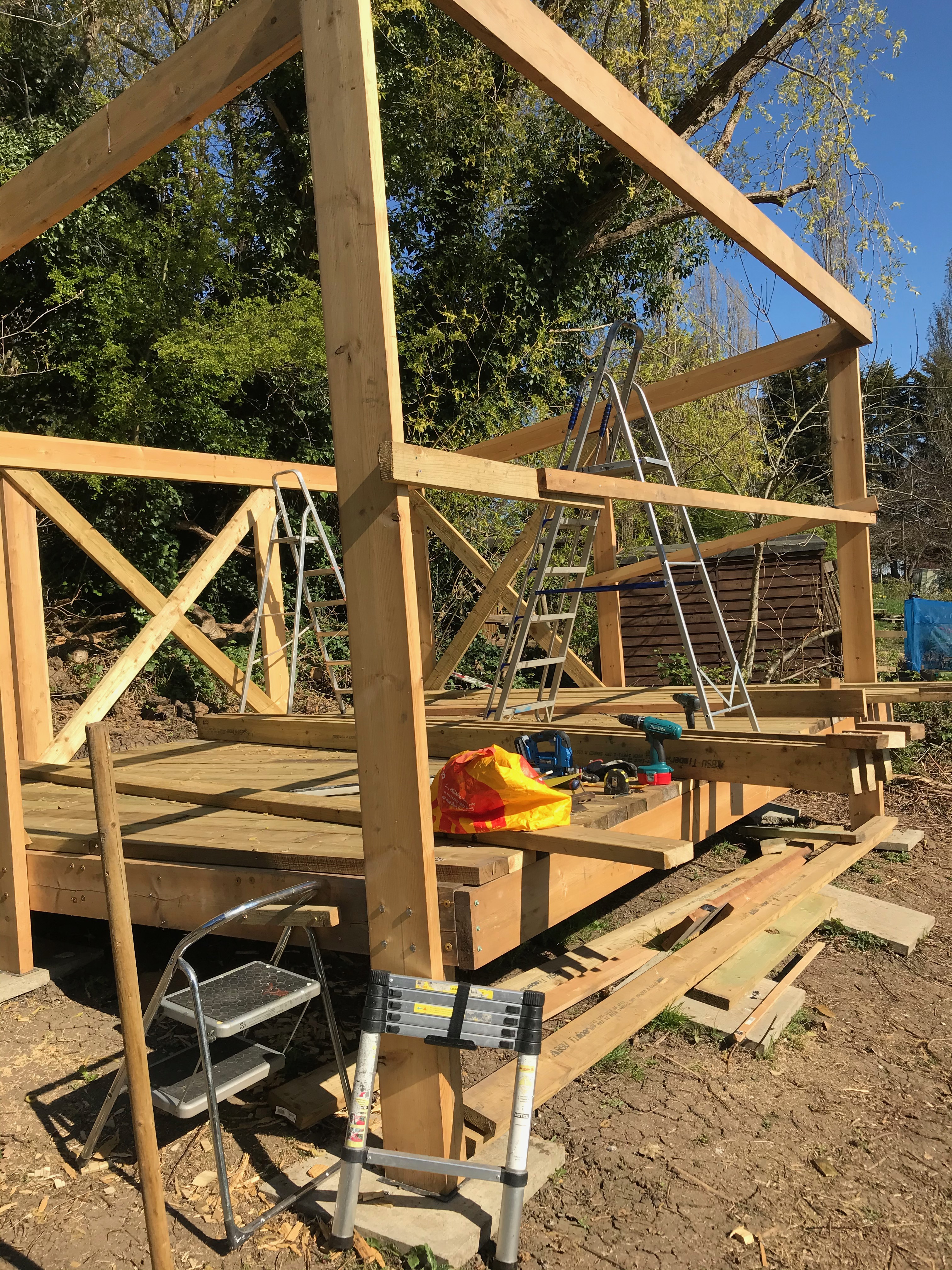
Floor done
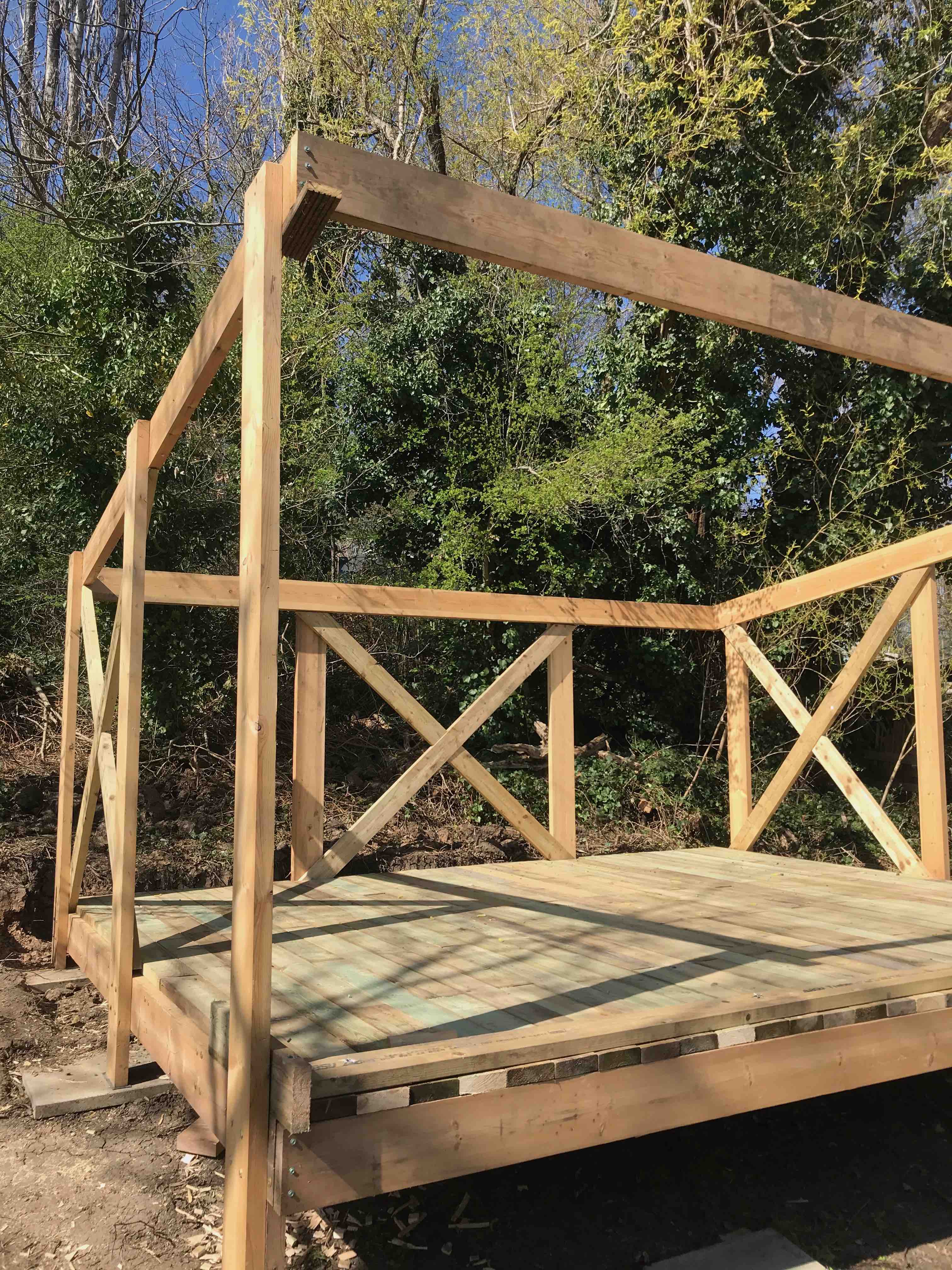
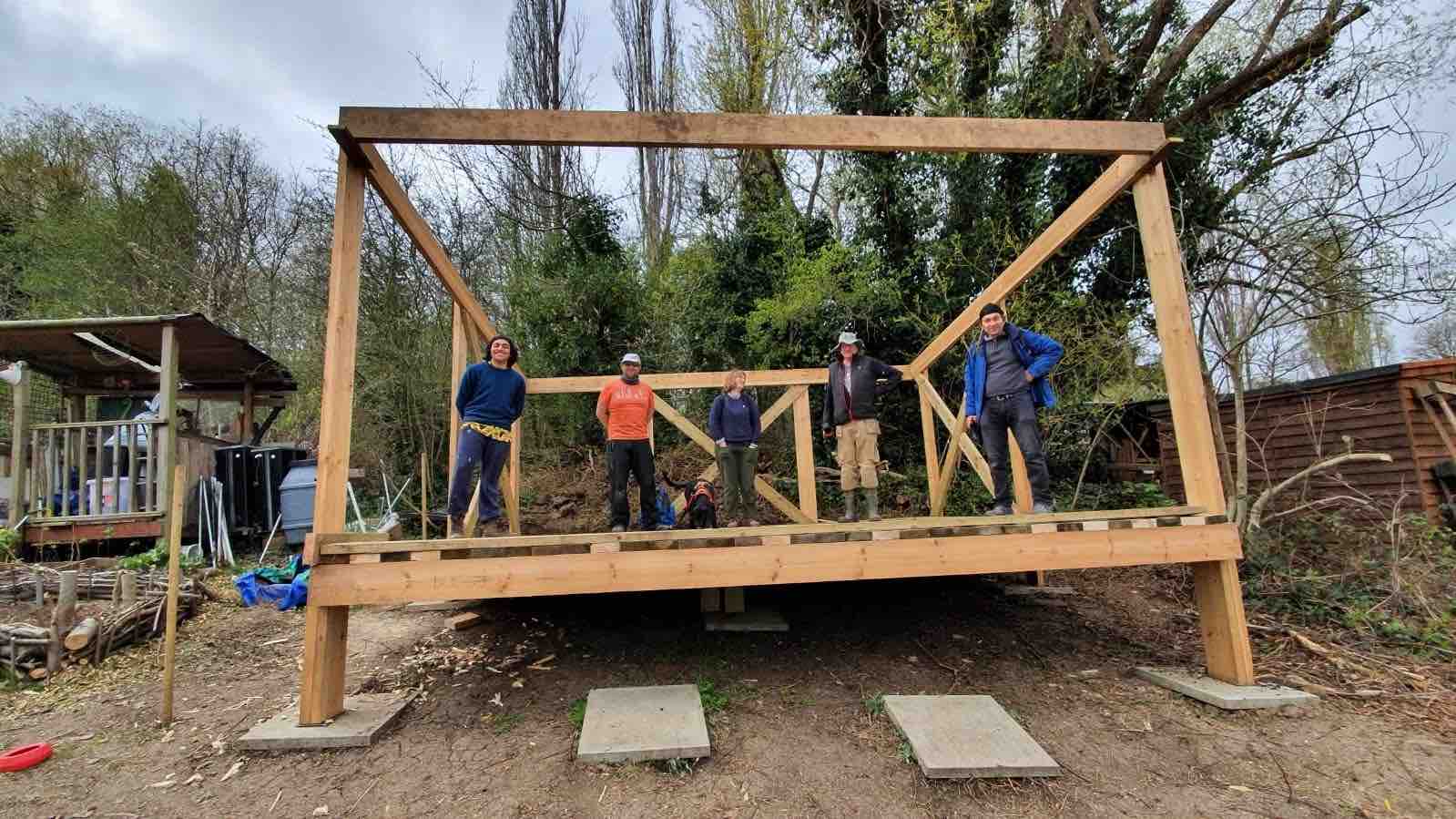
Roof timbers going on
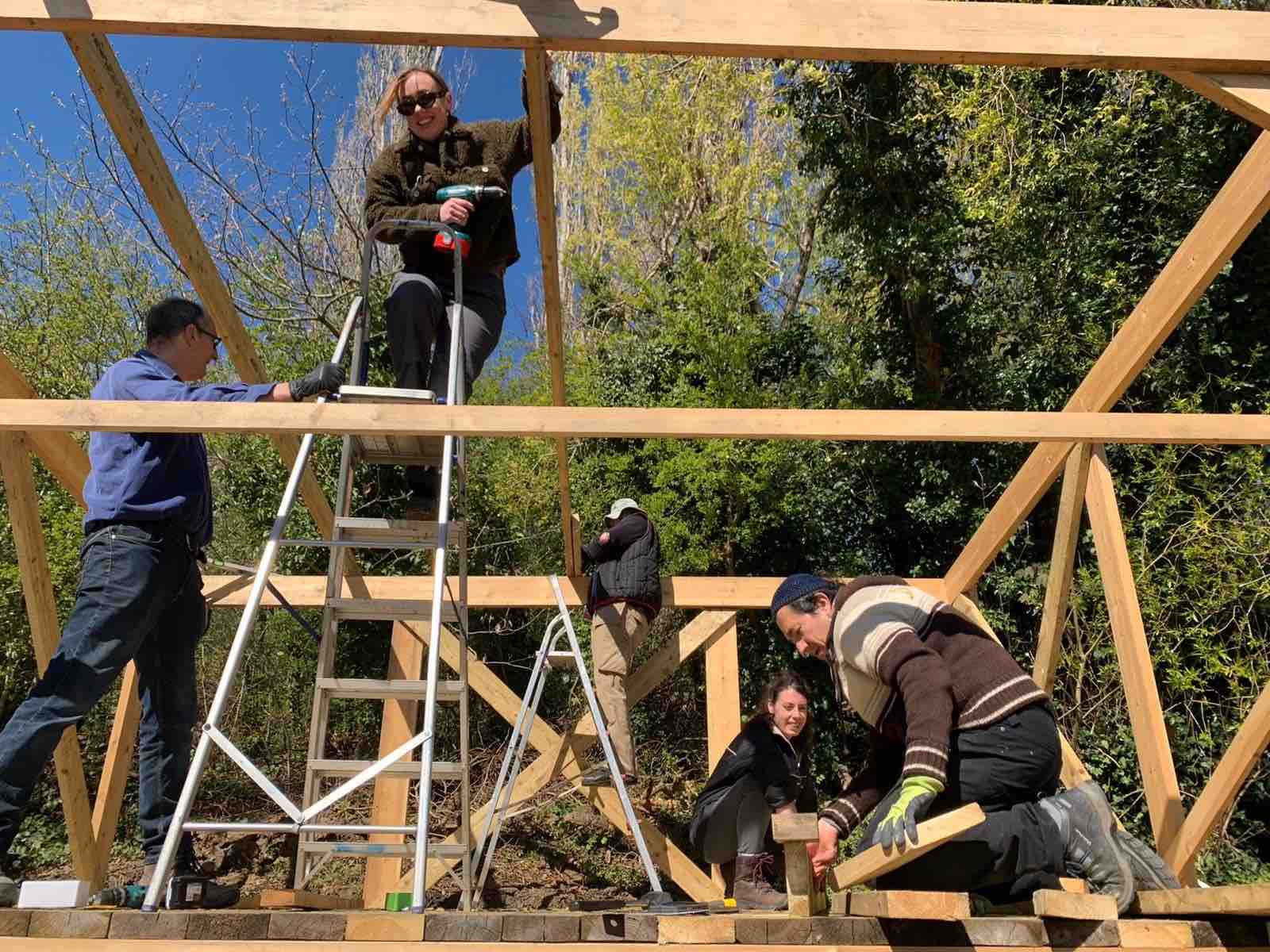
Roof on
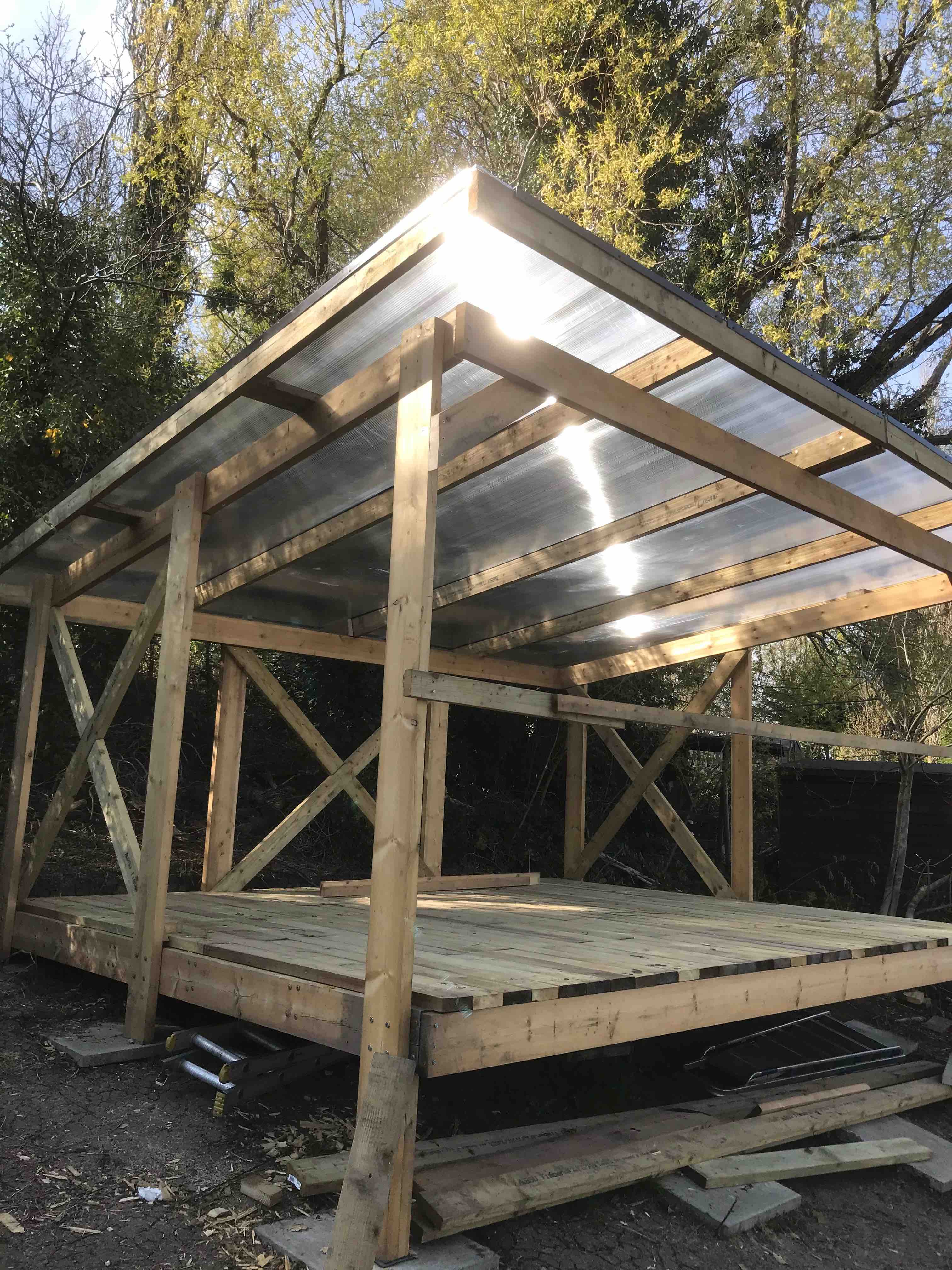
Railings being installed, rear window installed
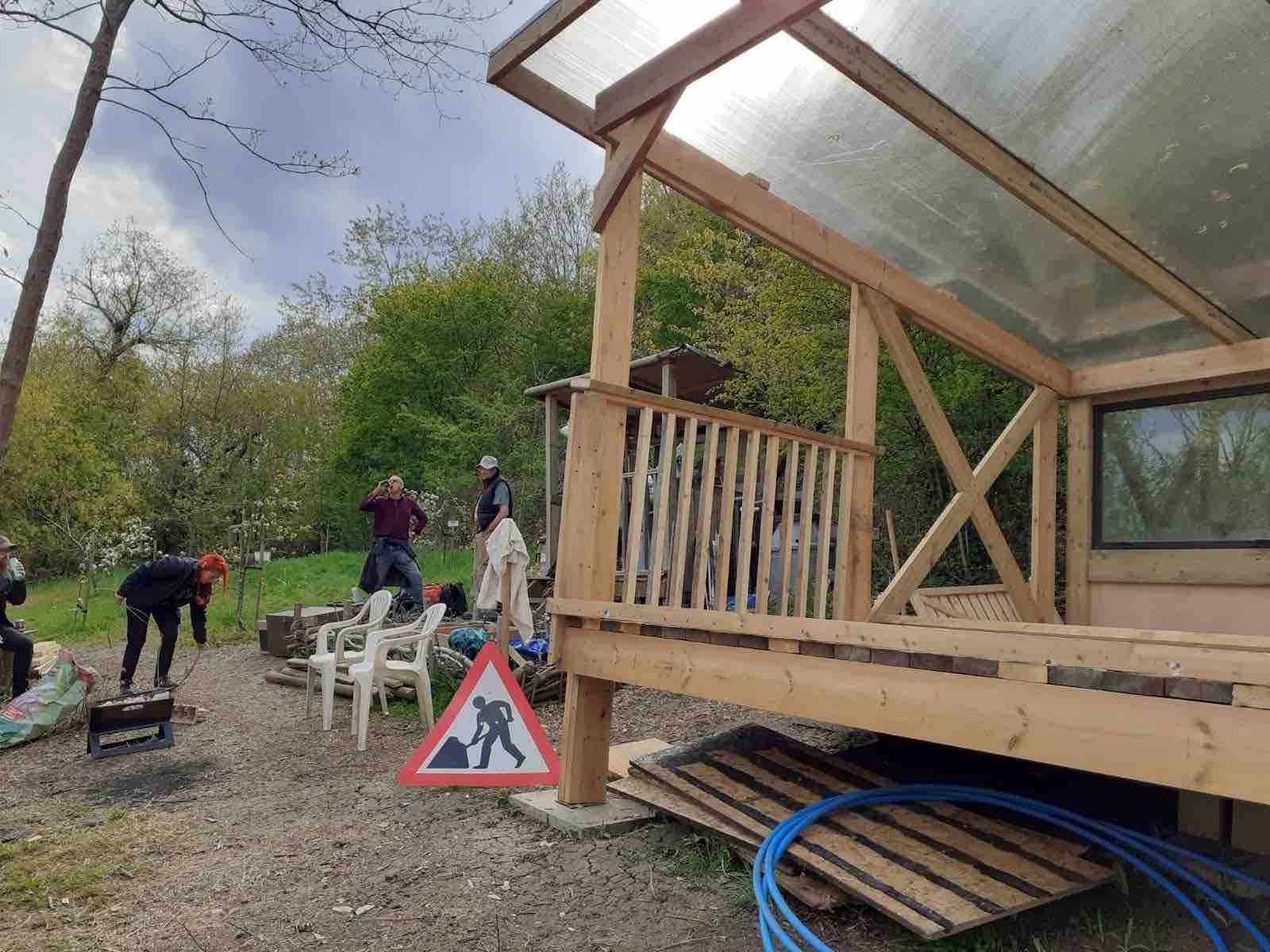
Finishing off
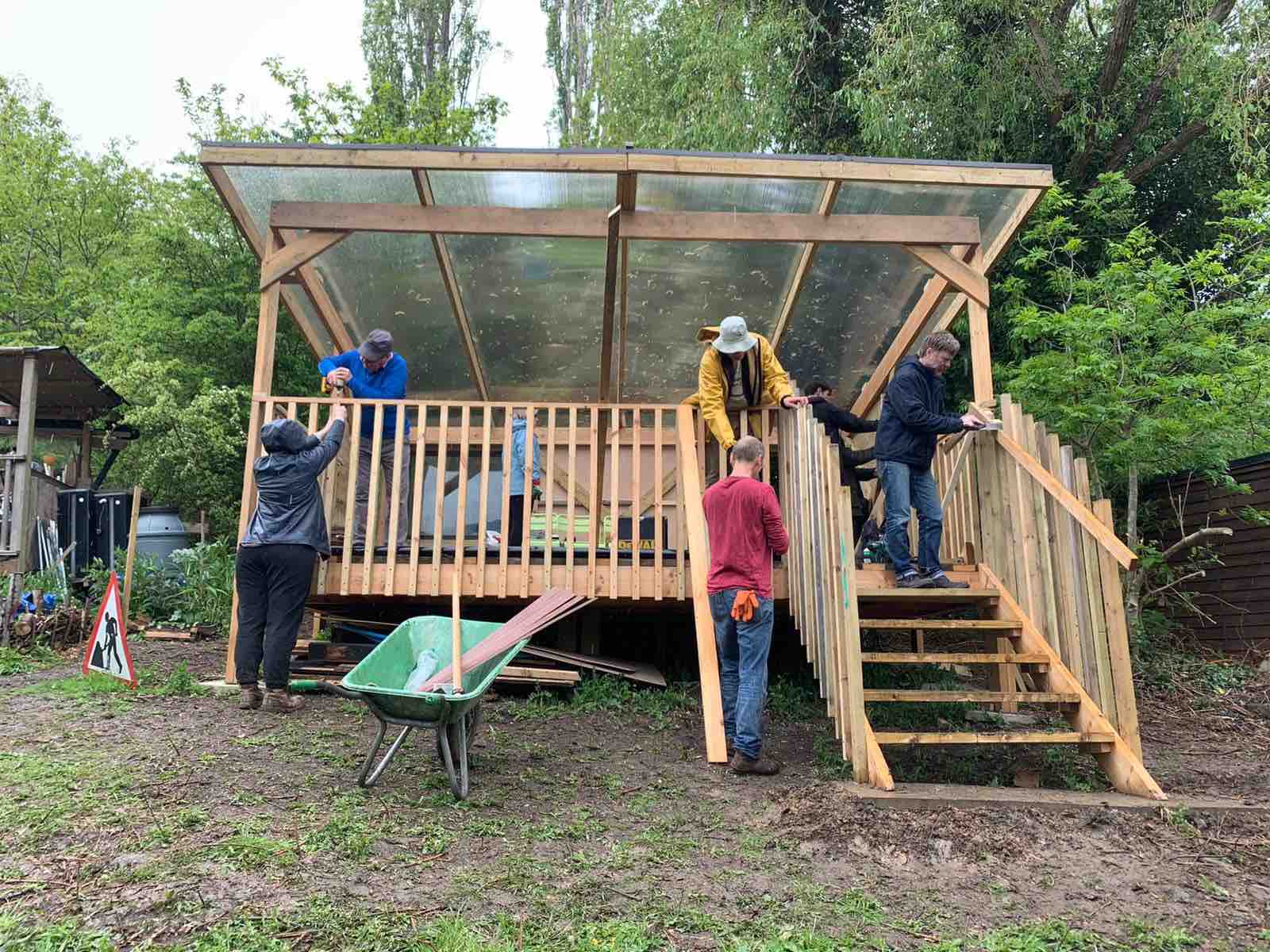
PDF of design
Allotment_pavilion_design
Design and project management by I White









